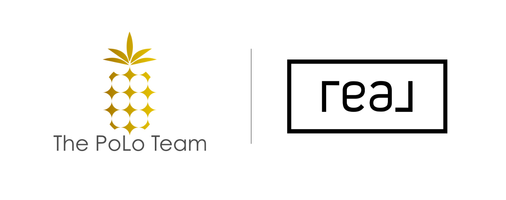OPEN HOUSE
Sat Jun 07, 10:00am - 12:00pm
UPDATED:
Key Details
Property Type Single Family Home
Sub Type Single Family Residence
Listing Status Active
Purchase Type For Sale
Square Footage 1,702 sqft
Price per Sqft $234
Subdivision Mentone Cluster Ph Iv
MLS Listing ID GC531518
Bedrooms 3
Full Baths 2
Construction Status Completed
HOA Fees $208/qua
HOA Y/N Yes
Annual Recurring Fee 832.0
Year Built 1999
Annual Tax Amount $6,379
Lot Size 8,276 Sqft
Acres 0.19
Property Sub-Type Single Family Residence
Source Stellar MLS
Property Description
This home has seen a major refresh in 2025 with brand new luxury vinyl plank flooring throughout the living areas and bedrooms, fresh interior and exterior paint, new light fixtures, door hardware, and a stylish living room ceiling fan. Both bathrooms feature new tile flooring, and the kitchen shines with 2024 stainless steel appliances—fridge, range, microwave, and dishwasher. The HVAC system was replaced in 2024, and the roof was just done in 2025—so all the big-ticket items are taken care of.
The private owner's suite features an ensuite bath with a double vanity, soaking tub, and separate shower, along with a spacious walk-in closet. All three bedrooms have ceiling fans, and the two guest rooms offer custom closet shelving and great natural light.
Additional highlights include an indoor laundry room, 2-car garage, a welcoming front porch, a screened lanai, and an open back patio—great for grilling or relaxing outdoors. The home sits on a quiet, low-traffic street, offering extra peace and privacy.
In the highly sought-after community of Mentone, you'll enjoy a heated neighborhood pool, kiddie pool, pavilion, and pickleball on the tennis courts, plus a basketball court, playground, and walking trails—all with low HOA fees. Just minutes from UF, Shands, Celebration Pointe, Butler Plaza, and all the best of Gainesville.
And best of all, it's on Clay Electric.
Location
State FL
County Alachua
Community Mentone Cluster Ph Iv
Area 32608 - Gainesville
Zoning R-1A
Rooms
Other Rooms Breakfast Room Separate, Den/Library/Office, Formal Dining Room Separate, Great Room
Interior
Interior Features Ceiling Fans(s), Chair Rail, Crown Molding, High Ceilings, Open Floorplan, Primary Bedroom Main Floor, Split Bedroom, Vaulted Ceiling(s), Walk-In Closet(s)
Heating Central
Cooling Central Air
Flooring Ceramic Tile, Luxury Vinyl
Furnishings Unfurnished
Fireplace false
Appliance Dishwasher, Disposal, Exhaust Fan, Gas Water Heater, Microwave, Range, Refrigerator
Laundry Inside, Laundry Room
Exterior
Exterior Feature Sliding Doors
Parking Features Driveway, Garage Door Opener
Garage Spaces 2.0
Community Features Deed Restrictions, Playground, Pool, Sidewalks, Tennis Court(s), Street Lights
Utilities Available Public
Amenities Available Basketball Court, Fence Restrictions, Park, Pickleball Court(s), Playground, Pool, Tennis Court(s), Trail(s)
Roof Type Shingle
Porch Front Porch, Patio, Rear Porch, Screened
Attached Garage true
Garage true
Private Pool No
Building
Lot Description Cleared, Paved
Entry Level One
Foundation Slab
Lot Size Range 0 to less than 1/4
Builder Name Atlantic Design
Sewer Public Sewer
Water Public
Architectural Style Traditional
Structure Type HardiPlank Type
New Construction false
Construction Status Completed
Schools
Elementary Schools Kimball Wiles Elementary School-Al
Middle Schools Kanapaha Middle School-Al
High Schools Gainesville High School-Al
Others
Pets Allowed Cats OK, Dogs OK, Yes
HOA Fee Include Pool
Senior Community No
Ownership Fee Simple
Monthly Total Fees $69
Acceptable Financing Cash, Conventional, FHA, USDA Loan, VA Loan
Membership Fee Required Required
Listing Terms Cash, Conventional, FHA, USDA Loan, VA Loan
Special Listing Condition None
Virtual Tour https://www.propertypanorama.com/instaview/stellar/GC531518





